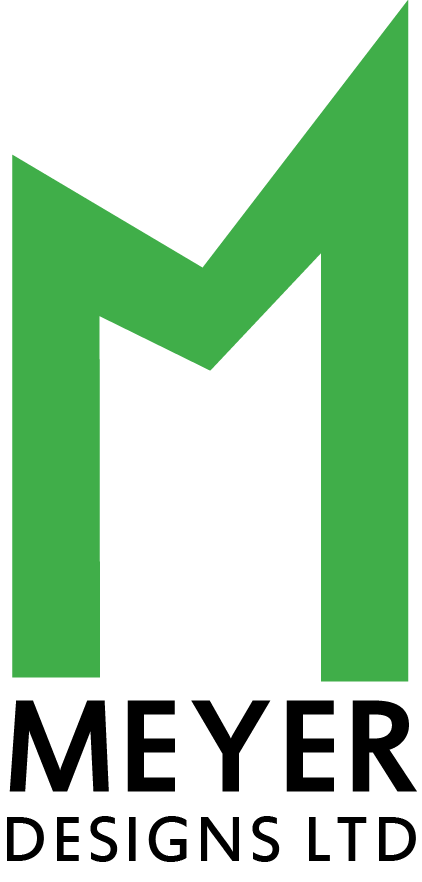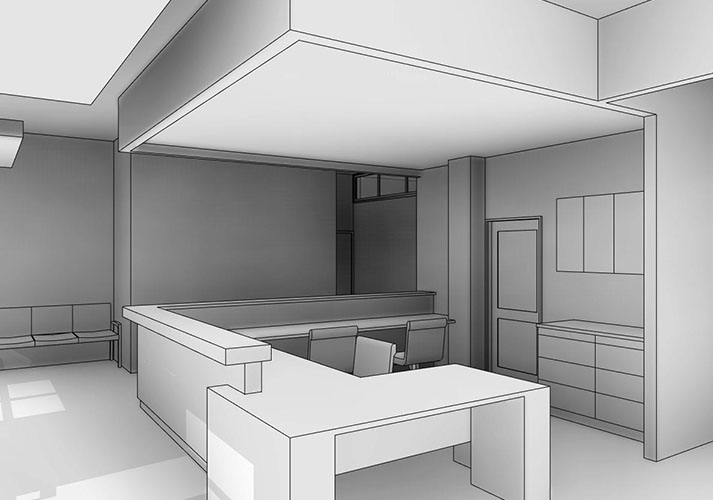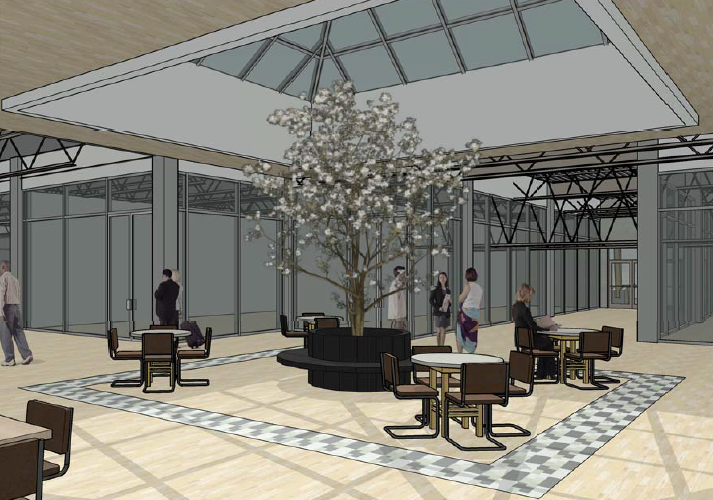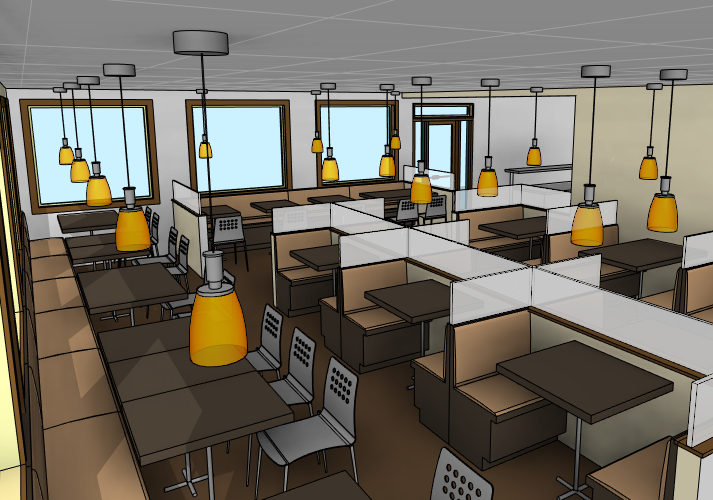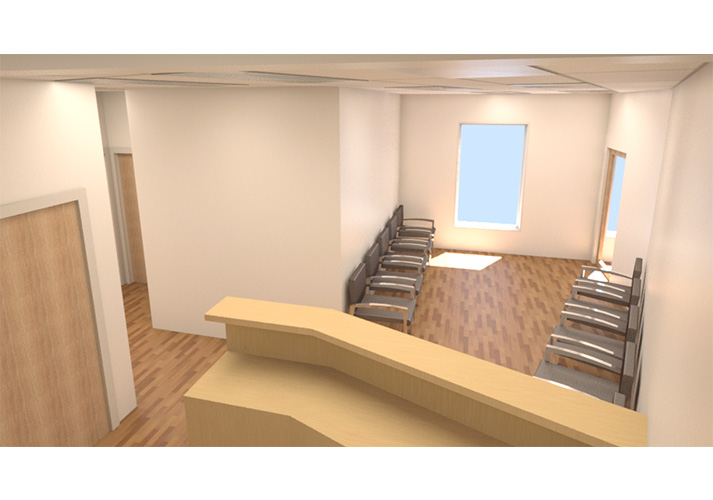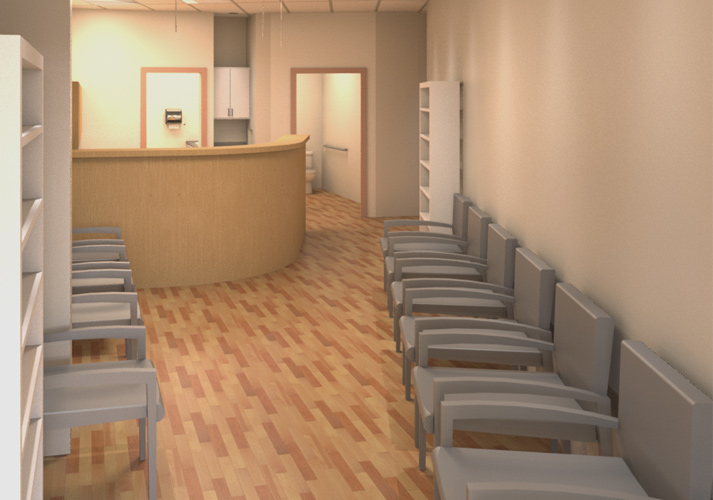15 Apr Reception Visuals
I modeled this reception area for Robyn Sherwood of Sage Interiors. Her client needed some quick visuals to validate the space without the complication of colours and materials. Everyone was thrilled and the project went to completion. Call: 250 503 4579 Email: kelly@meyerdesigns.ca ...

