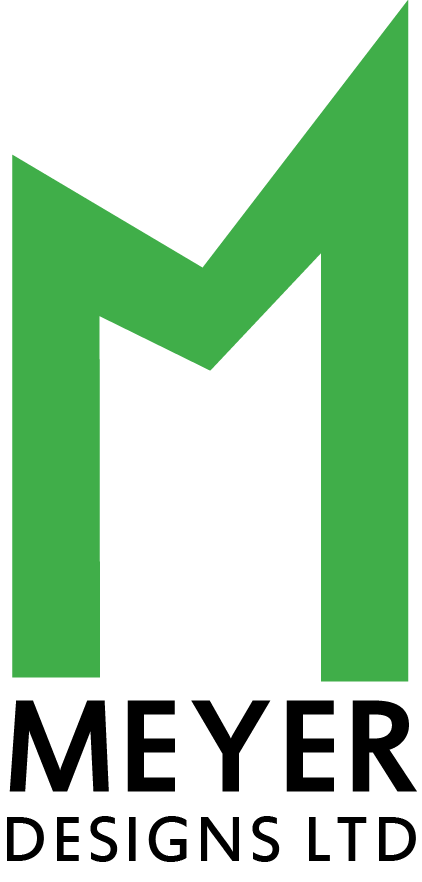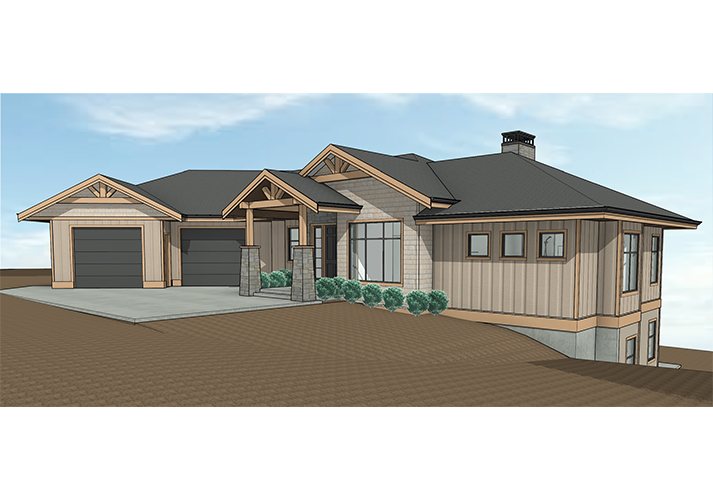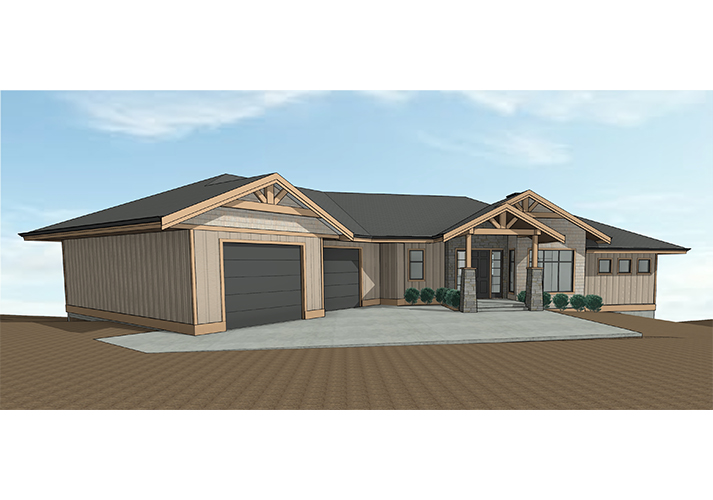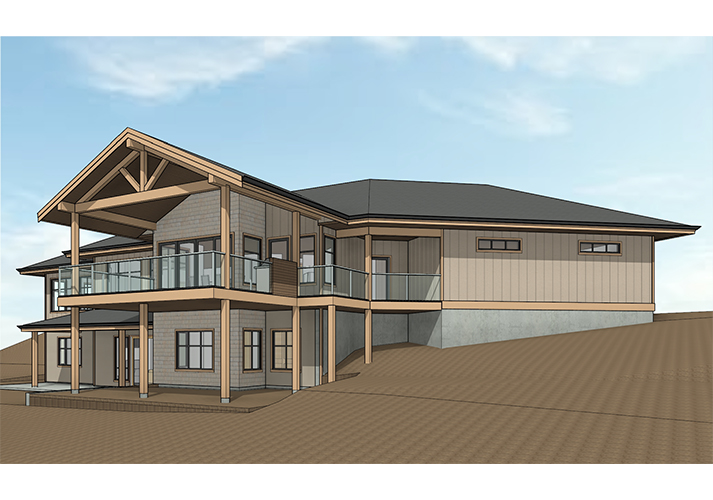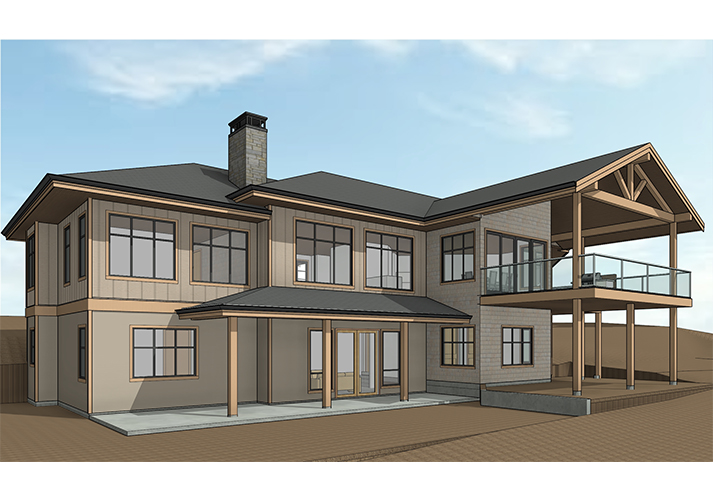Family and Friends
Category
New Home DesignAbout This Project
The building site on this acreage had a natural slope to it that invited two levels on both floors. The front foyer is at the kitchen and dining level while the living room and master area drops down a few steps. The open concept and the sunken living area create a great space for entertaining. The exterior is all natural wood and stone materials which blends well into the surrounding trees.
Call:
250 503 4579
Email:
kelly@meyerdesigns.ca

