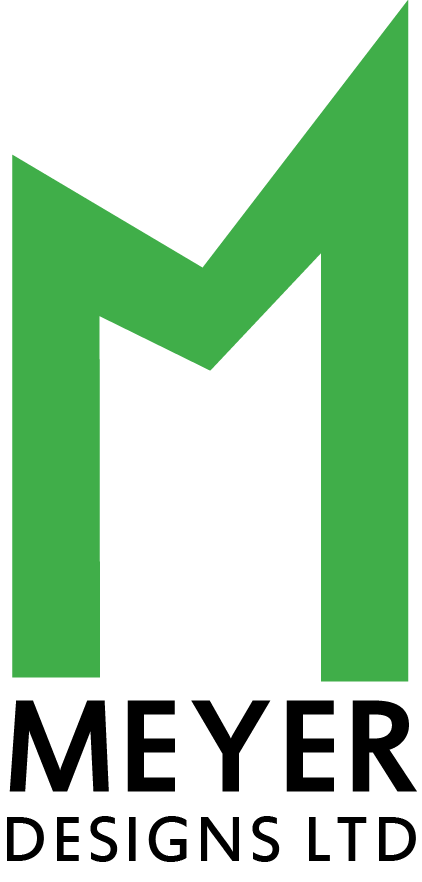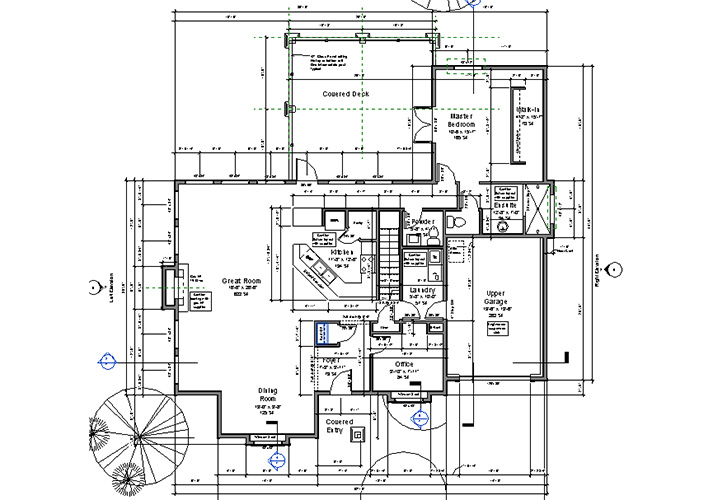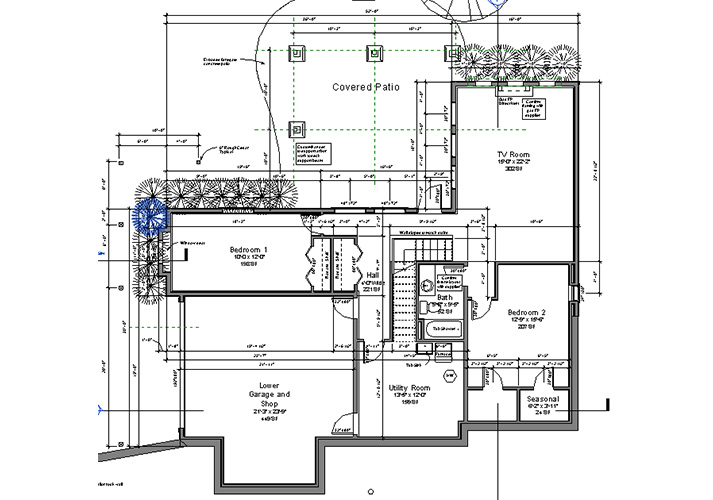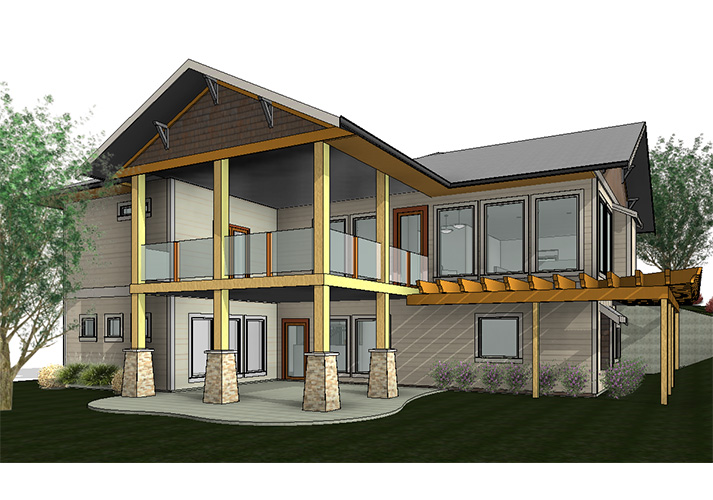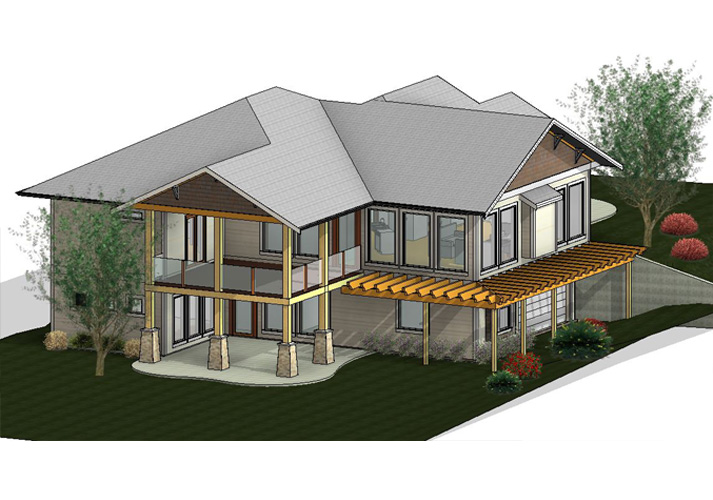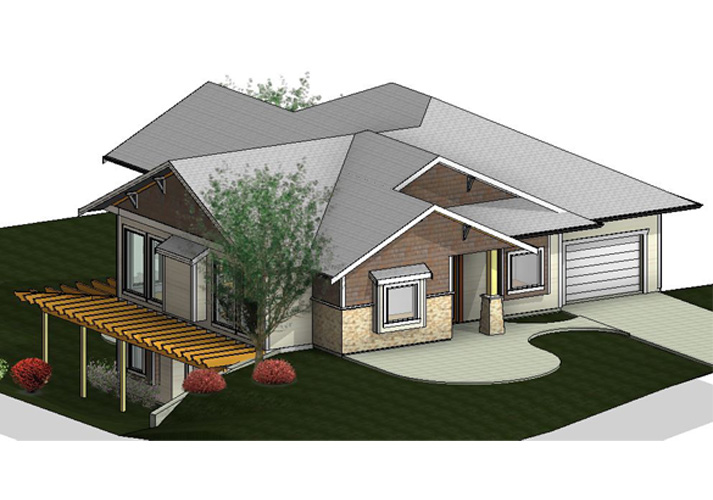Meyer Residence
Category
New Home DesignAbout This Project
We designed and built the Meyer residence in 2005. The building envelope was narrow so we designed the main level with a single garage and added a double garage on the lower floor. The large windows and the position of the oversized covered deck take full advantage of the view.
Interested in finding out more about your project?
Contact Kelly for a free consultation.
Call:
Email:

