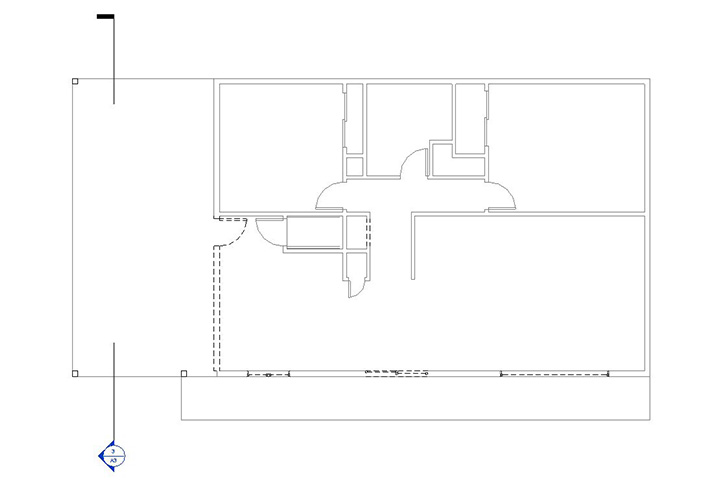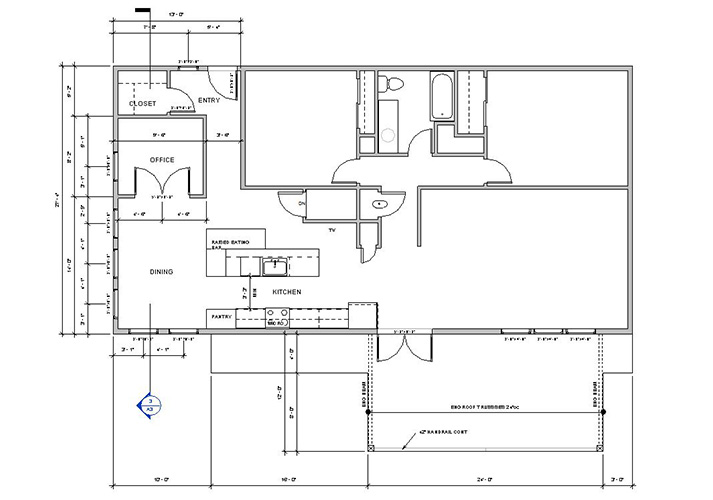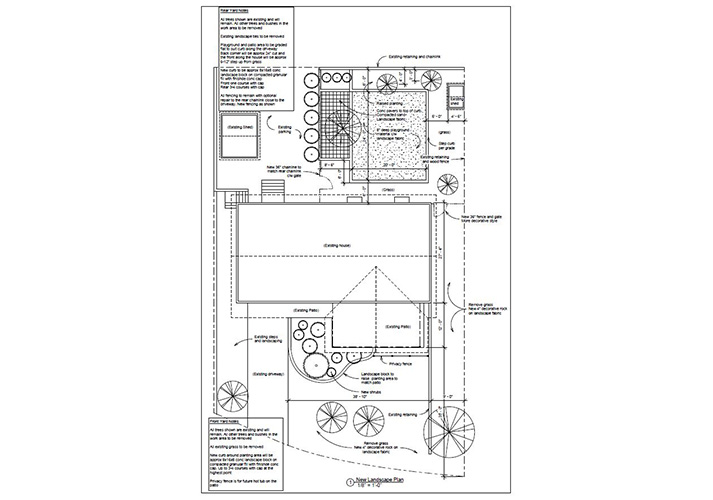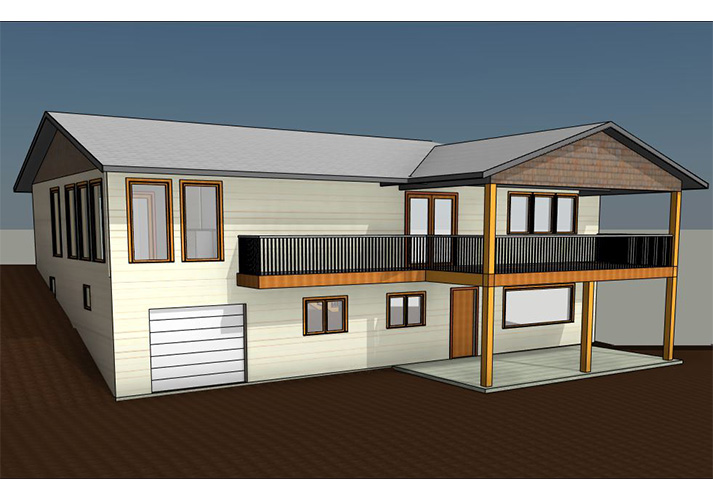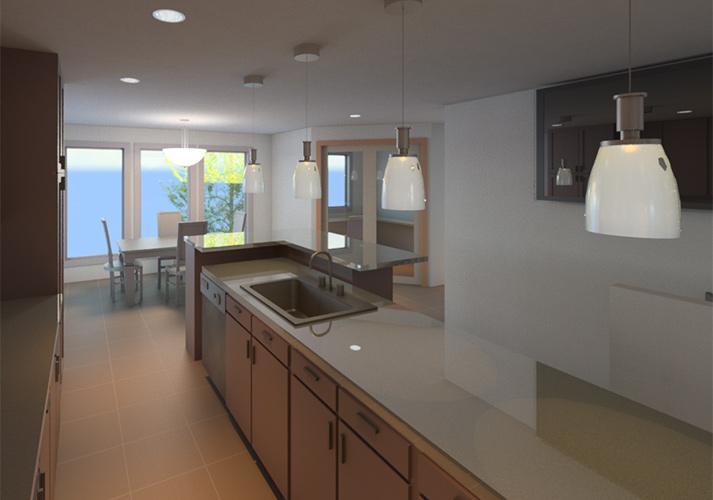Dale and Dee Residence
Category
Home RenovationsAbout This Project
Dale and Dee wanted to renovate but Dale found it difficult to imagine the final results. I created a 3D model and a set of demolition and construction plans based on Dee’s preliminary designs. Dale could see the results and instantly became excited about the project. Phase 2 was the landscaping plan which came to life this summer. Great work guys!
Interested in finding out more about your project?
Contact Kelly for a free consultation.
Call:
Email:


