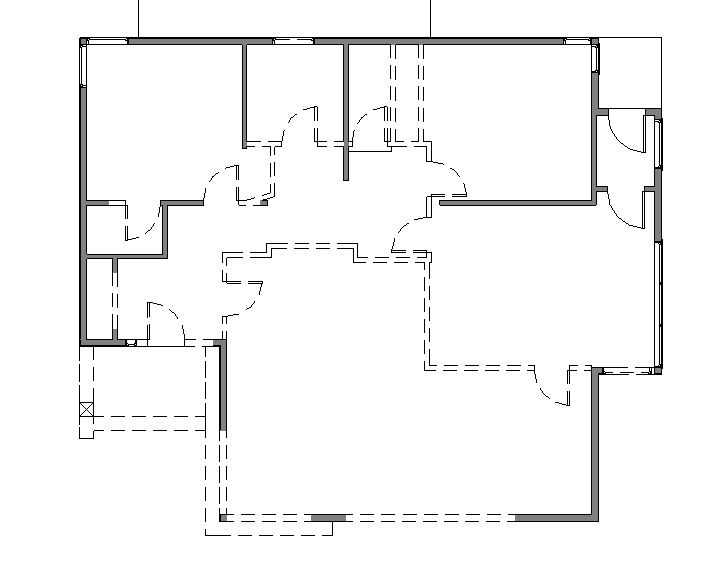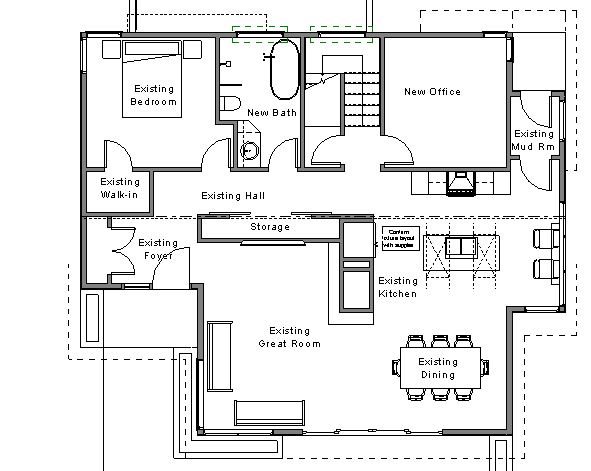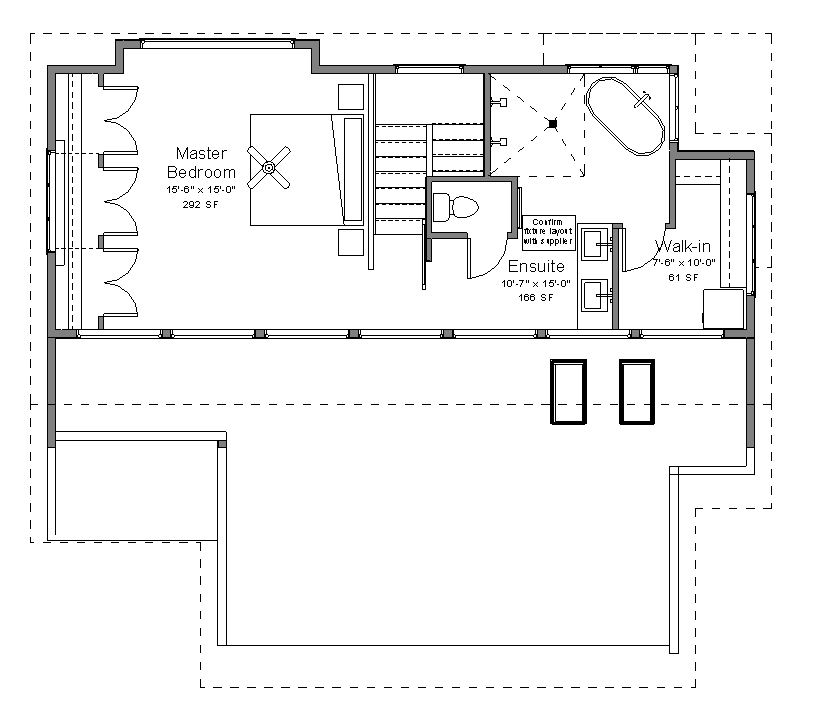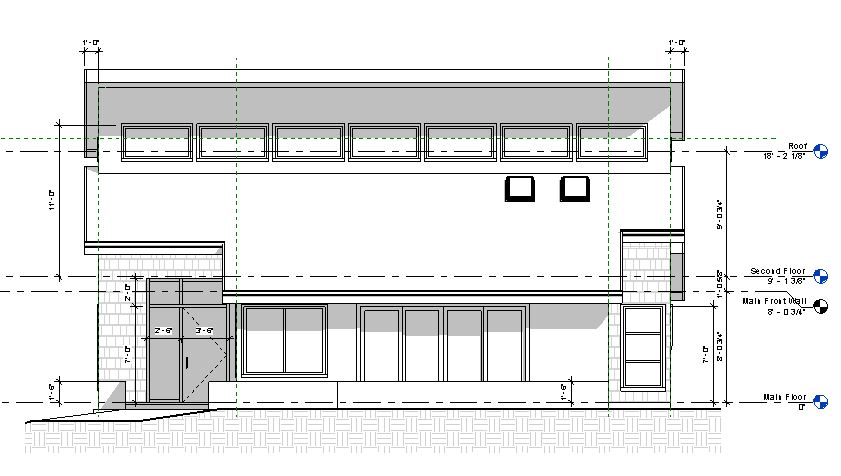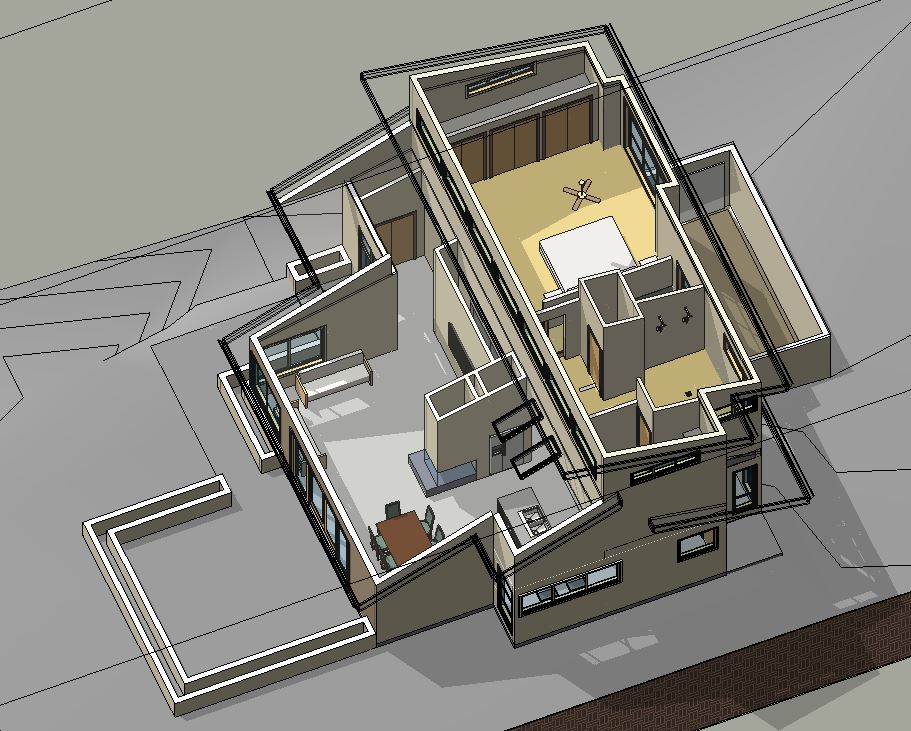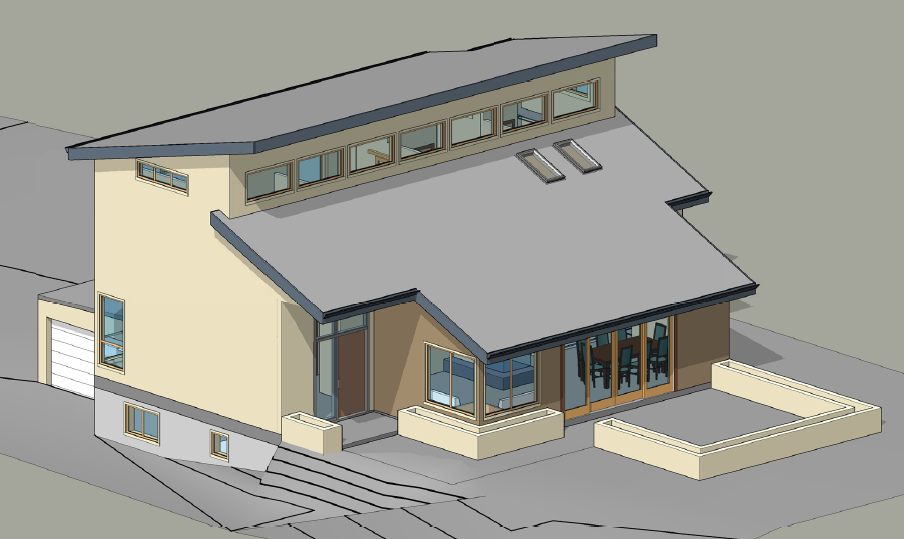Tim and Sandy
Category
Home RenovationsAbout This Project
Tim and Sandy purchased a house with the intention of updating the main floor. However, after some thought they felt they needed a little additional space. We discussed many options then created a 3D model to test our ideas. We removed the existing roof, added a partial second floor and vaulted the ceiling over the remainder of the first floor. The result has a modern, West Coast feel.
Call:
Email:


