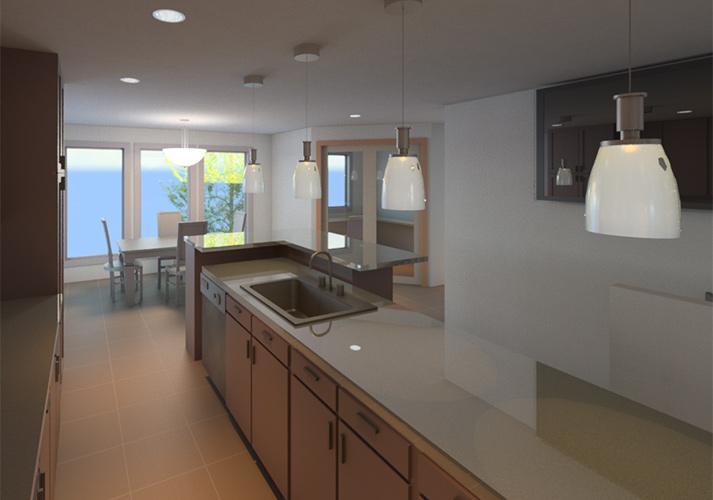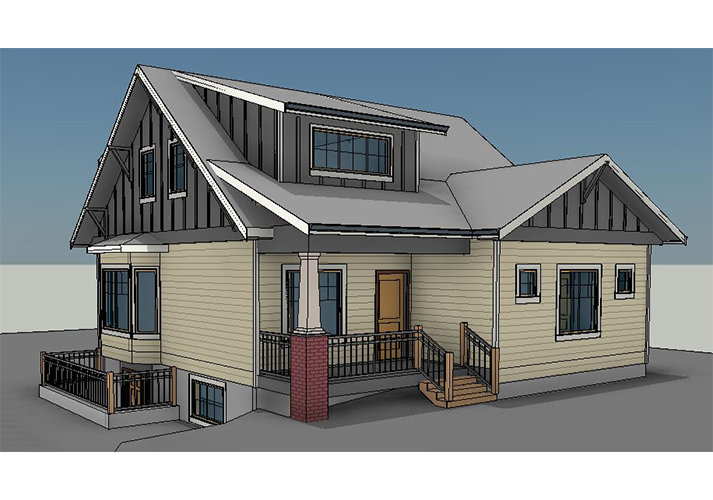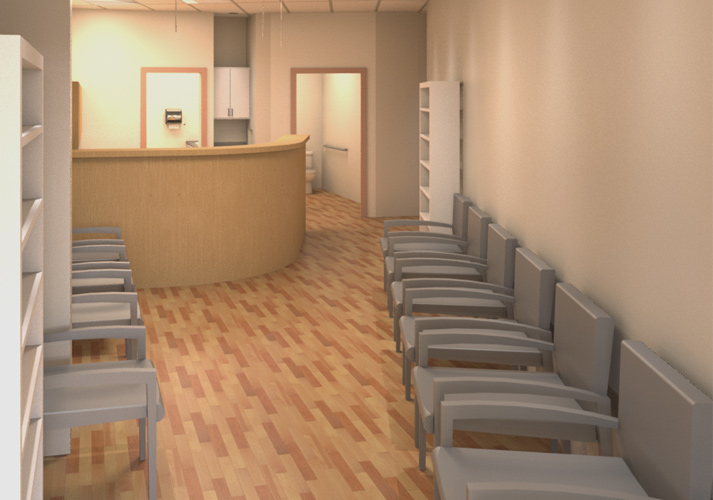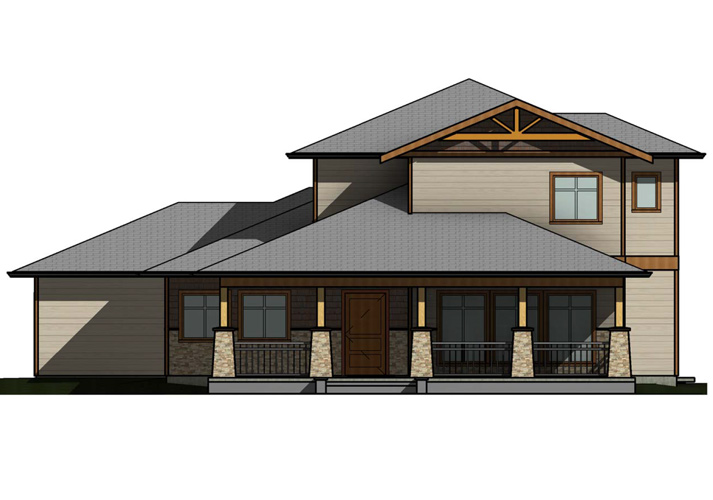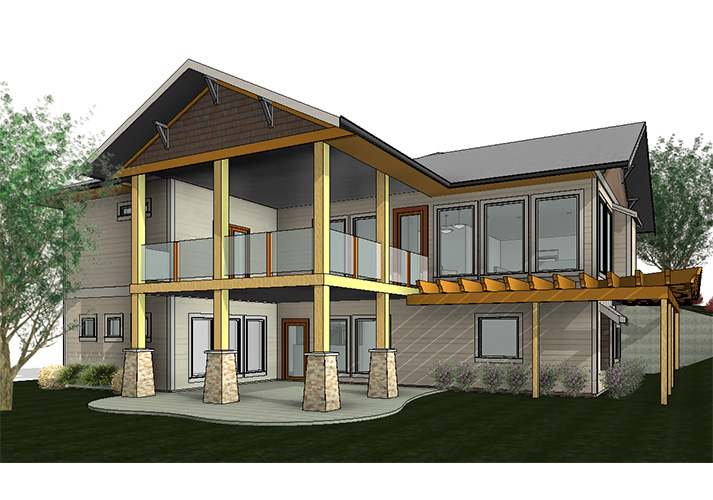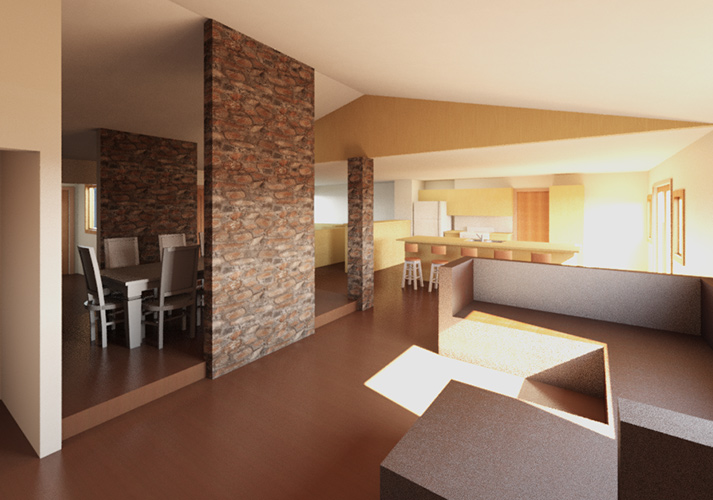03 Oct Dale and Dee Residence
Dale and Dee wanted to renovate but Dale found it difficult to imagine the final results. I created a 3D model and a set of demolition and construction plans based on Dee's preliminary designs. Dale could see the results and instantly became excited about the...


