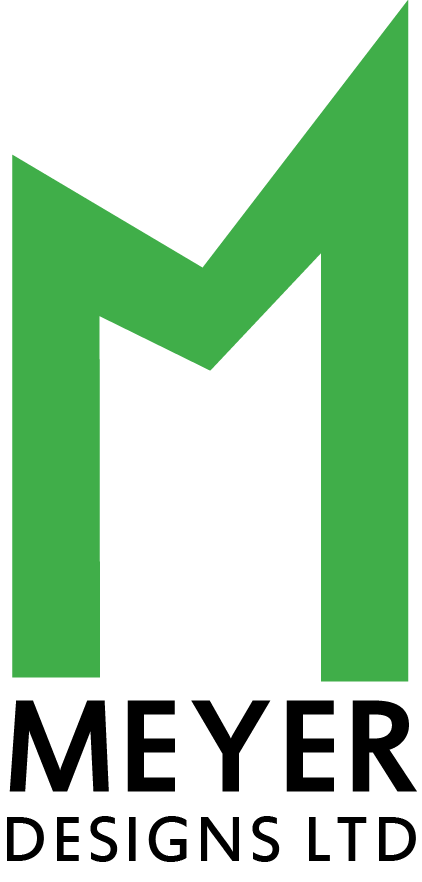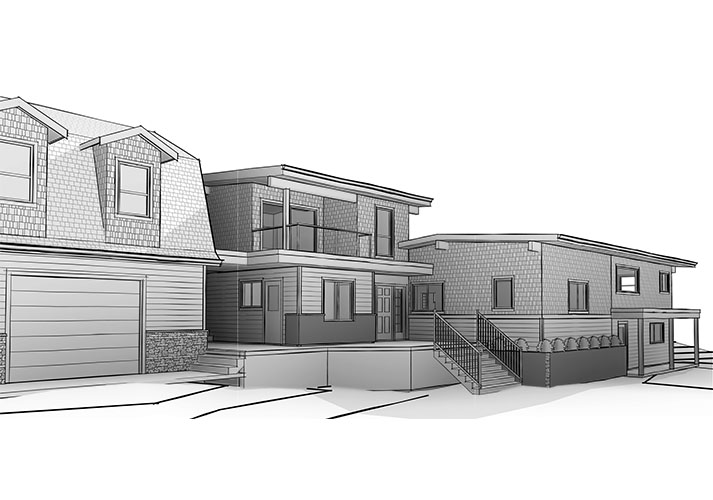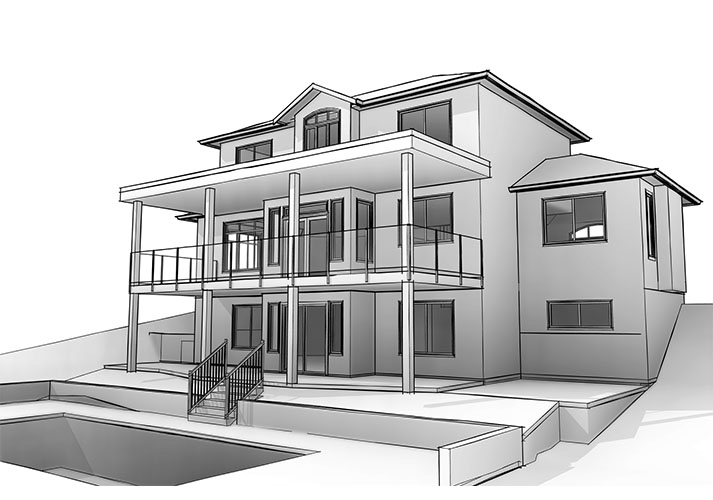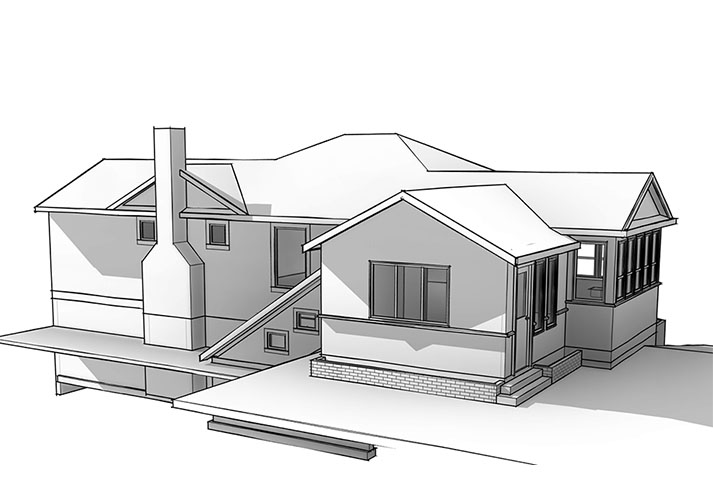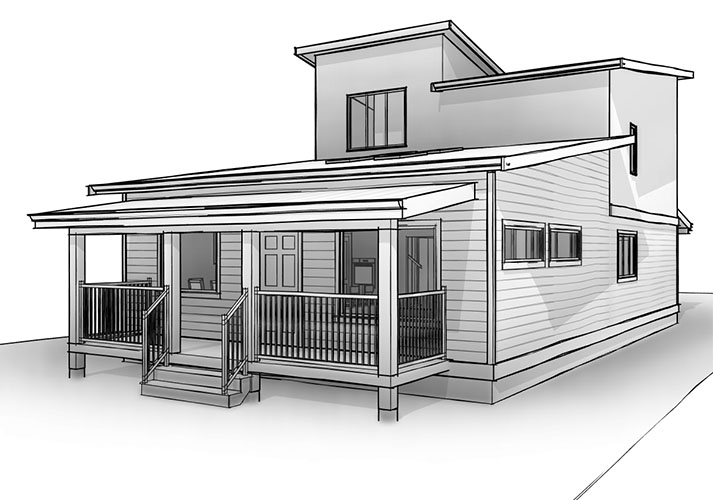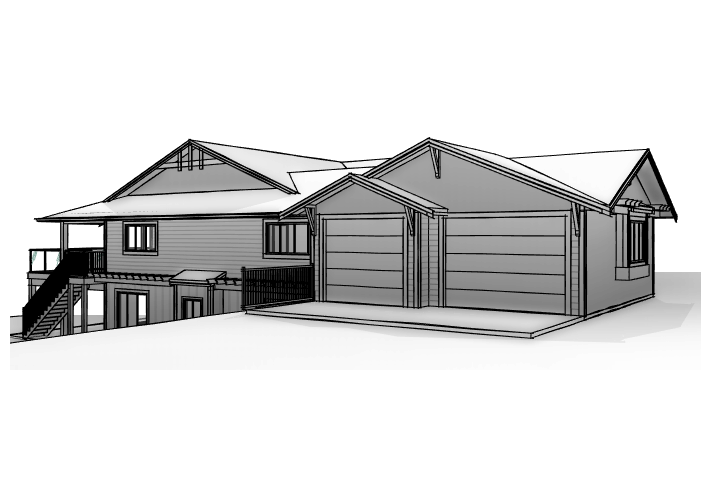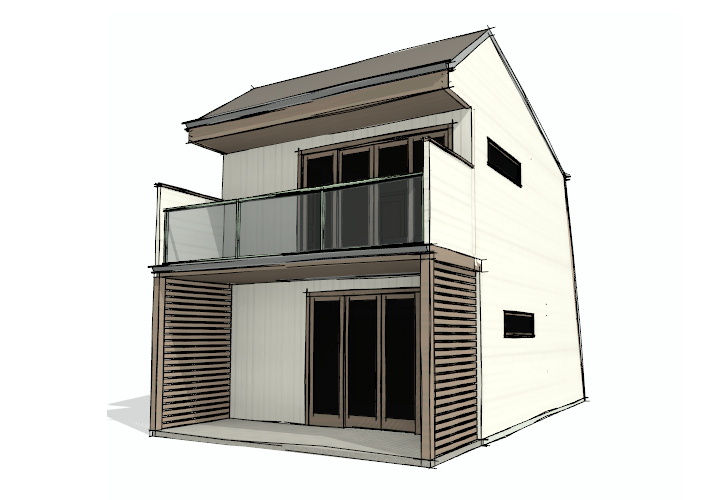23 Nov Front Facade Update
This house was all stucco with an all concrete front yard. We removed some concrete to add some planting space as well as defined the front entry with a patterned walkway. To include more materials we added stone to the sides and around the entry...

