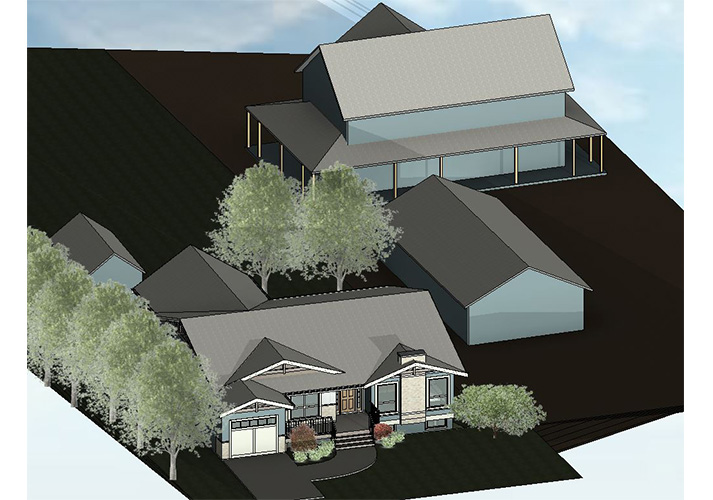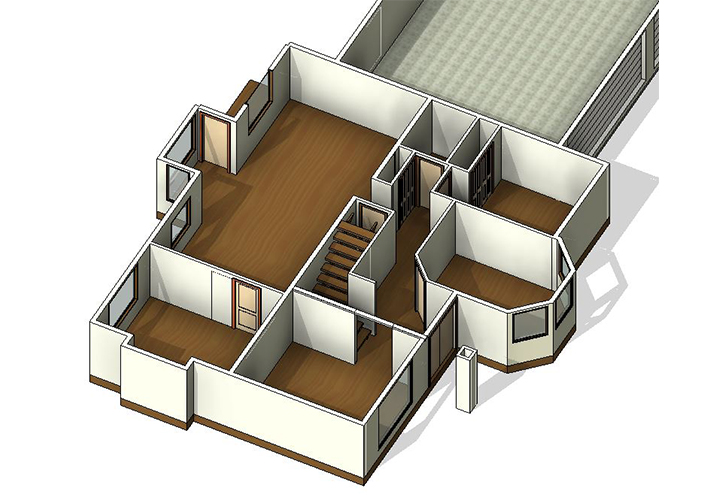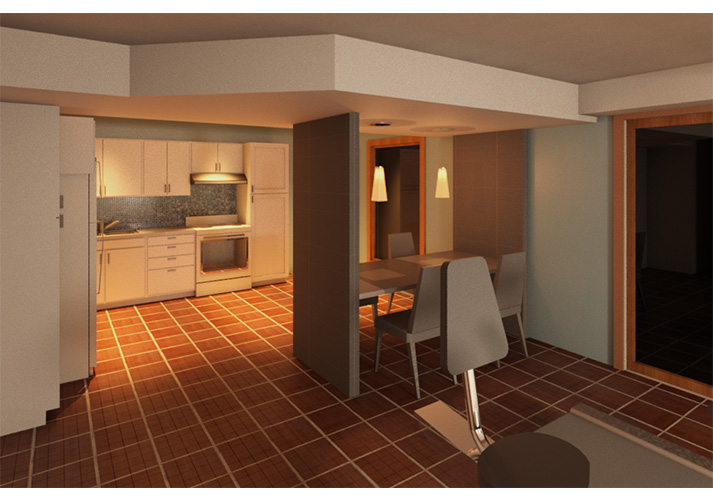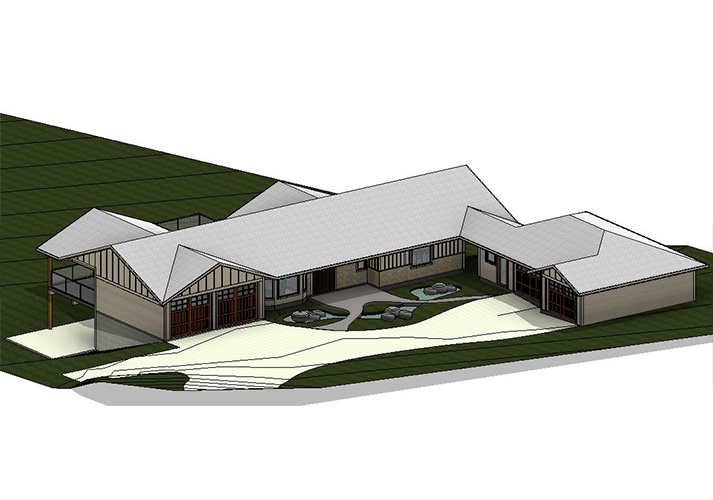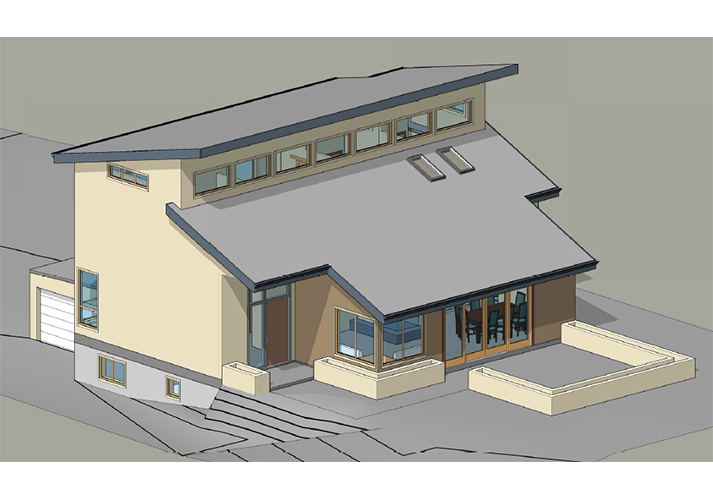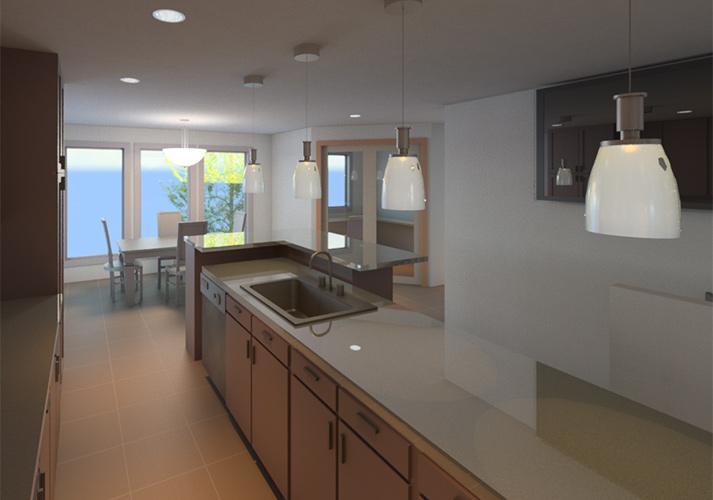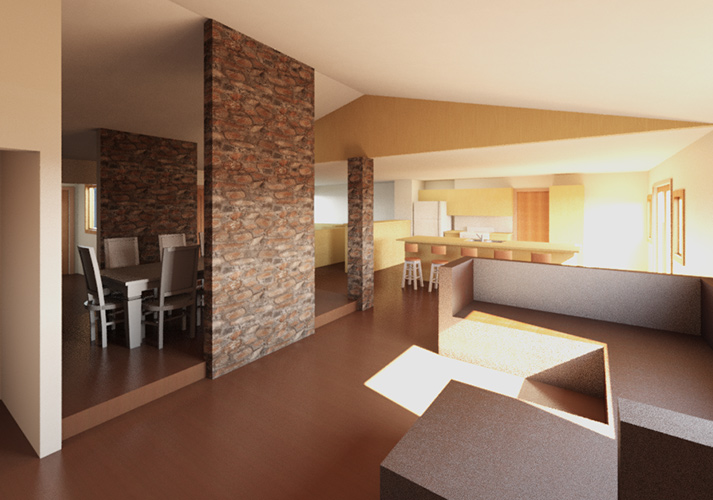03 Oct Crossley Residence
Dan and Michelle’s goal was to add value to their home and make it suit their growing family. We rearranged some rooms on the main floor, added a large deck out the back and gave the front a refresh. One concern was the neighbor along...


